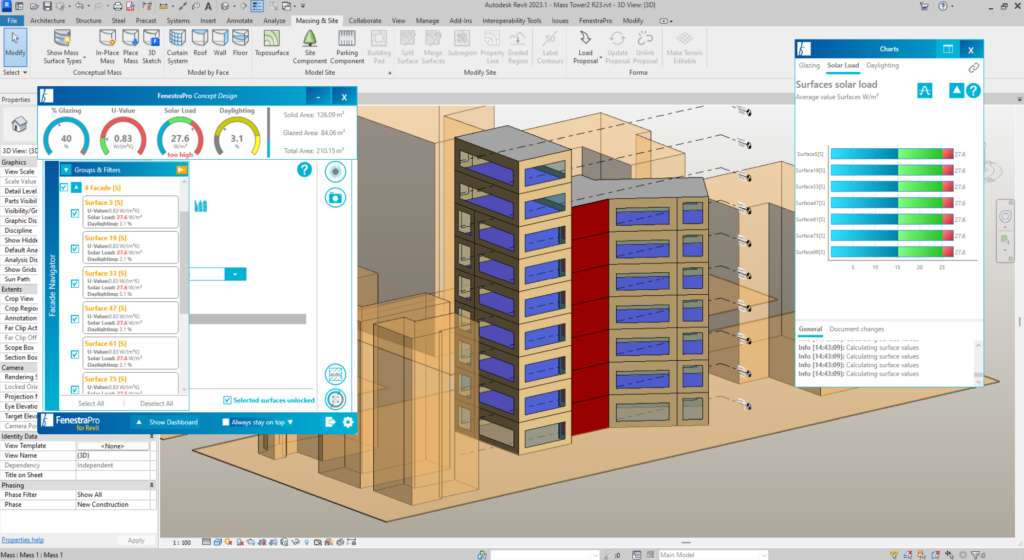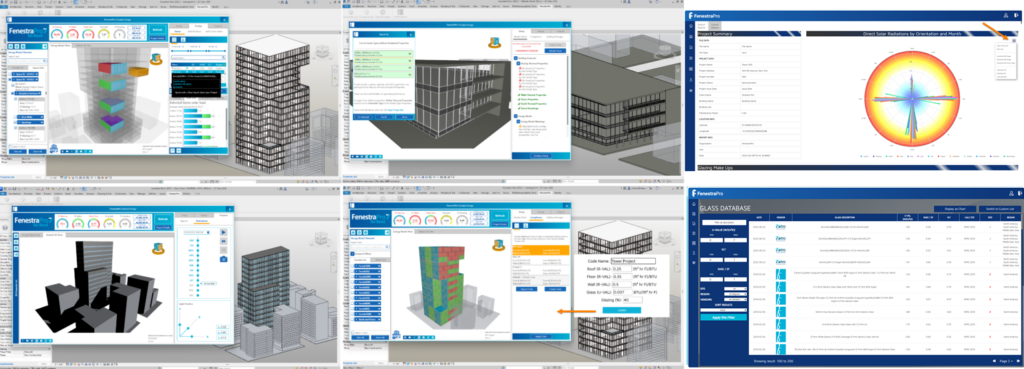This is the Support website for the application FenestraPro which is an add-in for Autodesk Revit BIM modelling software.
FenestraPro is design software that enables architects to design energy efficient building façades more cost effectively. It integrates building design with performance during the design stage and removes the complexities associated with existing energy analysis software. This allows Architect’s to maintain control of the aesthetic design of the building, eliminating costly late stage redesign and improving the design process.
There is more information on the website for FenestraPro here
FenestraPro for Revit is an Addin for Autodesk Revit and works best with models created in Revit with glazing families which have analytical properties and parameters. The application can be used for both Conceptual Mass models and Detailed models at all stages of the design process.
For Detailed Design: Facade design based on performance, Glazing generation using target values, code compliance, glazing configurations and specifications.
For Conceptual Design: understand orientations, the effect of surrounding buildings and objects, the effects of massing on glazing percentage.
For Schematic Design: review the thermal performance of the envelope elements, glazing configuration, shading calculations, internal performances, how glazing specifications affect Heat Gains and Daylight, Code compliance assistance.
For Constructions Documents: Glazing specifications from manufacturer’s IGU’s, code compliance, quantify glazing families by Surface/Facade/Orientation/Storey etc
For Conceptual Models:
- Highlight Surfaces on the model and review Heat Gains and Daylight
- Assign Window to Wall ratio for the entire project or for specific Surfaces
- Apply Maximum Glazing Allowed to the model
- Equalize Heat Gains on all orientations (glazed areas are adjusted to achieve this)
- Check compliance with target Energy Code values (suggested codes and create custom)
- Isolate Surfaces and control settings separately
- Create Groups of critical Surfaces with custom names
- Apply shading canopies to reduce Heat Gains and Daylight if required
- Apply Glass Specifications from a database of current products, including Vitro and Guardian
- Simulate fritting to reduce Heat Gains and Daylight Factor
- Save Reports to a spreadsheet or online format
- Review Shading Effects from self-shading, surrounding buildings and shade devices
- Charts for Glazing Percentage, Heat Gain, Daylight Factor and Shading
For Detailed Models:
- Independent Model Viewer for selecting and highlighting Surfaces
- Glazing Database of selected suppliers with IGU’s to apply to your model
- Add Windows and Curtain Walls using performance target guidance
- Import custom Glass Types from manufacturers’ websites
- Glazing Analysis Tool – Set thermal properties for nested materials in curtain panels
- Model Diagnostic Tool built into the workflow (to review model issues and assign glazing properties)
- Suggested Energy Codes database for selected regions, based on model site location
- Smart Surfaces – suggested Glass Types to achieve target Heat Gains, Daylight Factor and U-Factor
- Review Shading Effects from surrounding buildings, self shading and shade devices (Shading Animations and Charts)
- Charts for Glazing Percentages, Solar Loads, Daylight Factor, Shading and Glass Database
- Custom Groups of critical areas and renaming of Surfaces
- Convert Output units between imperial and metric
- Save HTML Reports (also define customized output charts)





