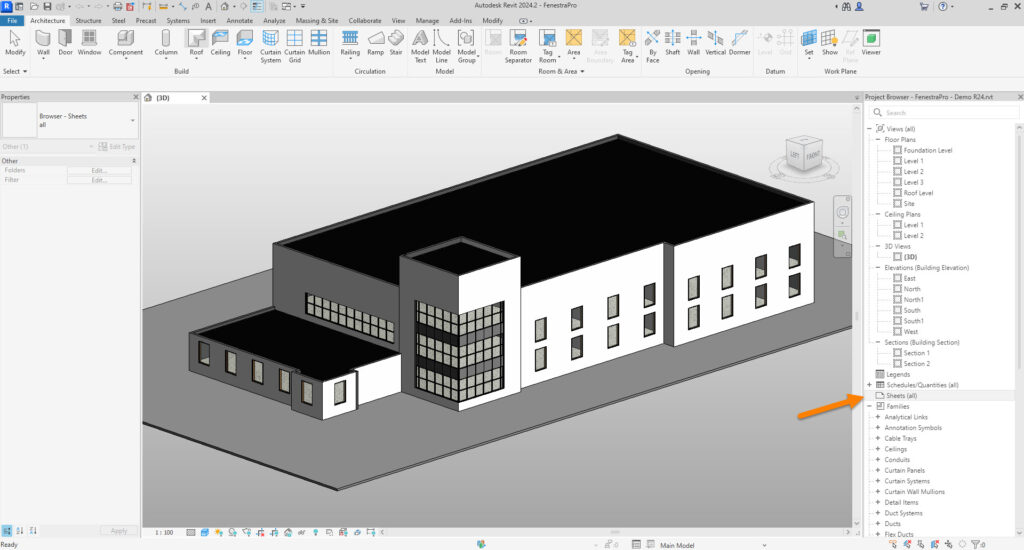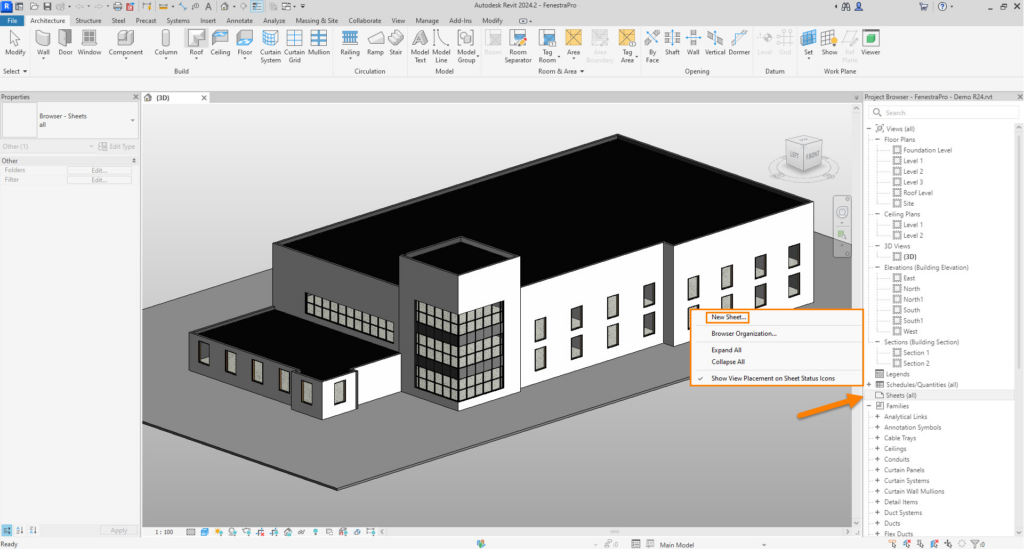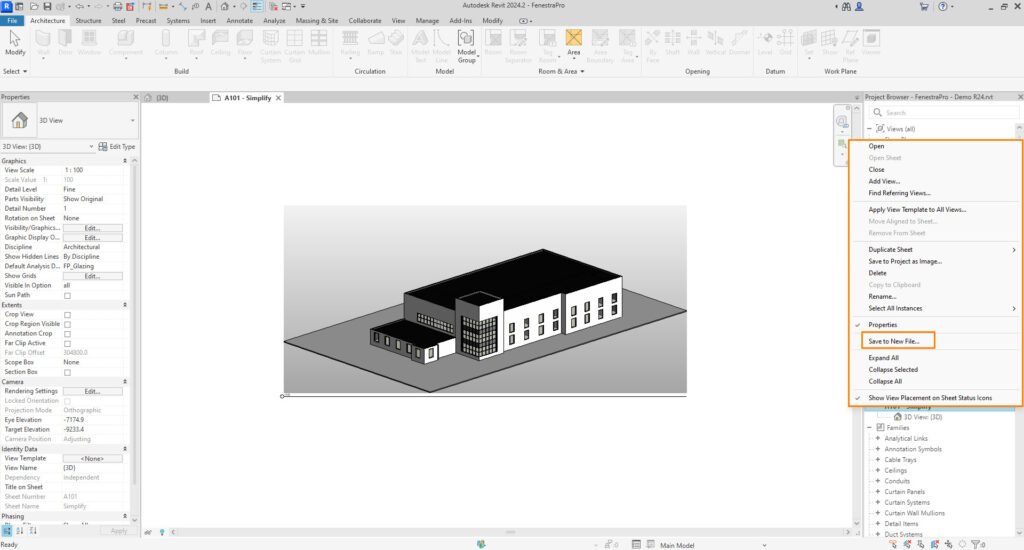The new generation of FenestraPro v7.0 has improved features better performance handling large files. Simplifying a Revit project is usually not required but may be useful for speed of processing, managing access to model elements and to better visualize design intentions. This is an option where it might be helpful. If you are not familiar with this process, it may be necessary to discuss the workflow with experienced Revit users.
When to use this option?
- When the project file size is large (over 500MB)
- When there are modeling issues (gaps in the enclosure, elements overlap, model conditions are causing slow processing
- When the model has multiple extraneous elements that are not required for energy analysis eg. topography, furniture, plumbing, mechanical equipment, excessive views / detailing / presentation or rendering views etc
This workflow will create a copy of the project file with a reduced file size.
- Open the Revit file.
- From the Sheets area in the Project Browser, create a New Sheet.
- You may insert a Titleblock if required or leave this blank.
- Drag the default Revit 3D View onto this new sheet.
- Right click on the new sheet and use save to New File.
Note: This process will remove the Project Information, Site Location etc which will need to be restored when the new file is opened. Rooms, unused families and other settings/views may also be removed but may not be essential for this exercise.
The original Revit file is not modified. The purpose of this process is to create a simplified Revit file with essential elements only (envelope and internal walls and floors) where analysis can be done faster and any modelling issues resolved. In some cases, due to the presence of model elements which are nested or rely on other hosts such as sweeps and reveals, creation of the New Sheet may not be possible.
Create an Energy Model in Revit (using the Analyze tab) and if not successful, check the warnings under the Manage tab. Not all issues may be listed here however. See our Model Preparation page for guidelines on possible issues with Conceptual Mass models in Revit.
It may still be necessary in the new file to simplify further by deleting excessive Views, Sheets, fixtures and fittings, entourage, planting, plumbing elements etc.




