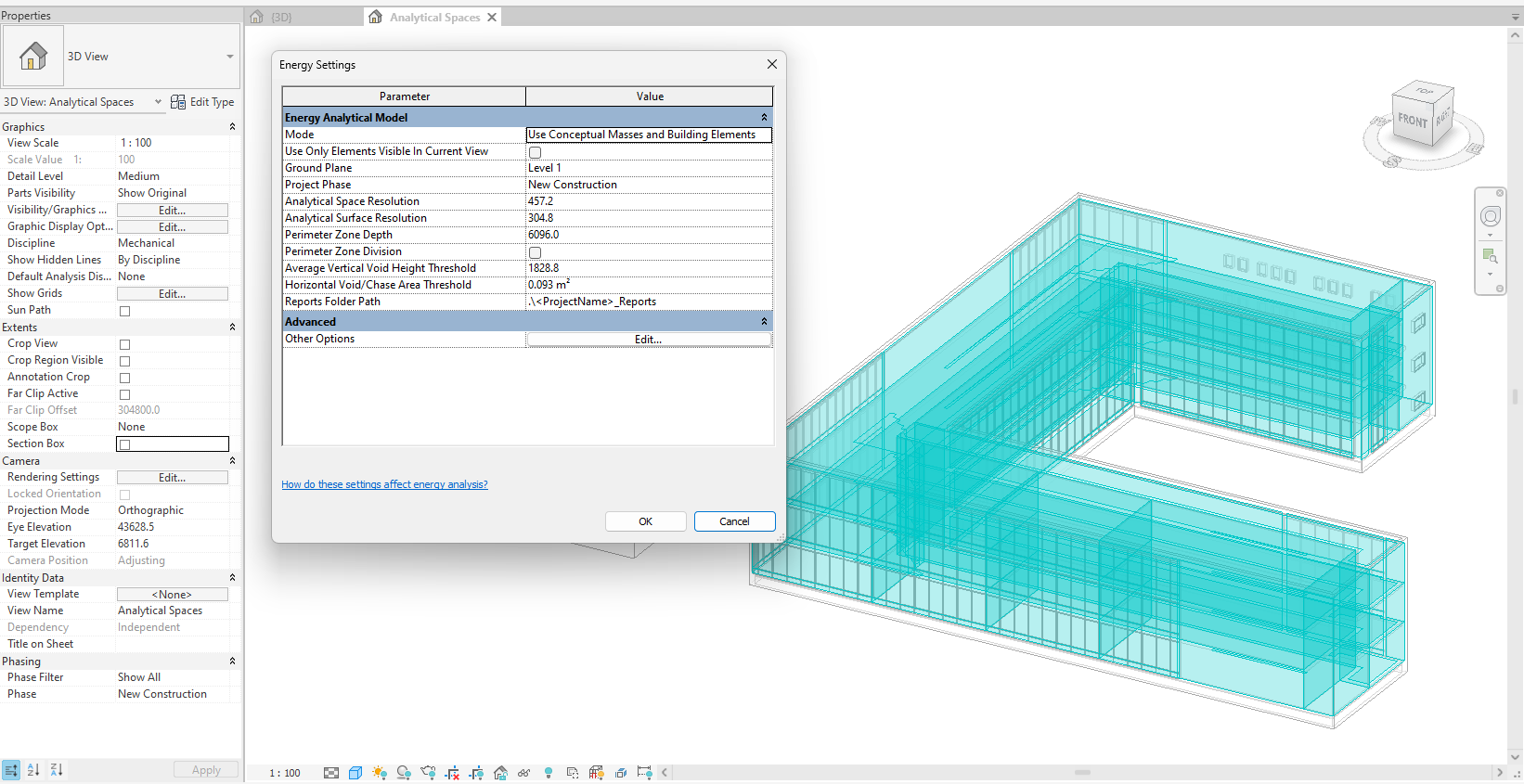Quick Check List
Guidelines when the Energy Analytical Model (EAM) in Revit does not generate at all or is incomplete:
- Have you checked the Energy Settings?
- Energy Mode – set to ‘Use Conceptual Mass and Building Elements’
- Ground Plane – this is the level that you wish to start analysis (there should be geometry on this level). The Ground Floor of the building should also be on the same level as the Ground Plane setting under Revit’s Energy Settings. All levels below this will not get analytical surfaces (they may however still get analytical spaces).
- Project Phase – this should contain the geometry that you wish to analyze and match what is displayed in the Revit View.
- Analytical Resolutions – these will affect the configuration of analytical surfaces and spaces on the model. It may be worth adjusting resolutions if some areas of the energy model are missing and this does not seem to be due to other factors (see below).
- Perimeter Zone Depth – this setting controls how deep that internal spaces are from the building envelope. If the actual room or space is less than this value, the actual room depth is used instead.
- Is the setting to only ‘Use Elements Visible in the Current View‘ checked? In this case, only limited geometry in the model will be analyzed. You may wish to uncheck this or review view settings in Revit.
- Is the setting under ‘Area and Volume Computations’- ‘Areas and Volumes‘ checked? This setting should be used rather than ‘Areas Only’.
2. If the Energy Model is incomplete/fails
- Check your model for gaps or where elements do not join fully (where walls join roofs and floors). Close these gaps/openings. Where you have garage door openings into an underground car lot, place a roll-up door etc
- Check underneath the model for Floors – do all areas have floors to enclose the spaces? Have you enclosed overhanging roofs with soffits?
- Check Element Functions – Ground Floors should be strictly ‘Exterior’ function and Internal Floors should be ‘Interior’ function. Create new family types if required to separate interior and exterior elements. Where elements start inside a building and continue outside, have a break and use an ‘Exterior’ function type element (eg. balcony floor, where an internal floor becomes an external roof etc). Avoid using ceilings as roofs or externally etc.
- Are elements set to ‘Room Bounding‘? Typically walls, floors and roofs should have this setting checked, unless there is a reason to ignore them.
- Are some Roofs modeled as Floor elements? Roofs should be modeled as roof elements so that the EAM can identify where spaces terminate. Modelling floors as ceilings and then adding roof elements above this can also complicate the energy analysis.
- Are Wall Openings used to define the extent/dimensions for glazing elements and glazing then inserted into this opening? This can interfere with the energy analysis. Remove such openings in walls.
- Are Room Separation lines used around the perimeter of the internal spaces? These can also interfere with energy analysis and should be removed.
- Are walls modeled as adjacent layers in Revit? (sandwich style construction) rather than using the Structure – Edit Assembly method under Type Properties. Avoid modeling walls side by side to build up a thickness. Use ‘Type Properties’ in Revit for the element to define the various layers, thicknesses and materials.
- Are Generic Elements or Imported Geometry used in the model? These will not generate analytical surfaces or spaces in Revit and therefore no energy model will be created. Remodel generic geometry if required as Revit elements.
- If Linked Files are referenced in the project, check that these are also set to ‘Room Bounding’. This will help to complete the enclosure. The Facade should not be modeled as a link since access may be required to type properties for the elements. Roofs, Internal and External Walls and Floors may be imported as linked files.
- Check View Settings to review if any other hidden geometry or massing exists in the model.
It is also worth checking ‘Warnings‘ in Revit under the Manage tab – ‘Inquiry’ panel. This will provide a list of suspected issues. Not all issues listed here are critical for the Energy Analytical Model. Typical Issues listed might be duplicated or overlapping elements, elements off axis, invalid elements that could not be upgraded from a older Revit version etc. Element ID’s may also be provided which can be searched in Revit and the problem area isolated for review.
In FenestraPro for Revit v8.0 (for Revit 25), the EAM Check tool can help diagnose and fix many of these issues.
3. For Conceptual Models
- Check if the model is actually touching the Ground Plane that is specified in the Energy Settings.
- Check that Mass Floors have been set for all levels except the roof level.
There are more detailed explanations on this page HERE with suggestions for resolving.


